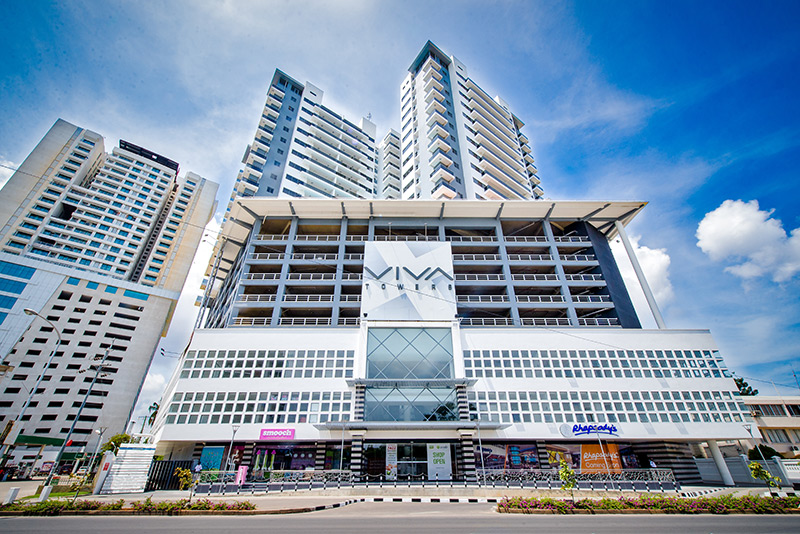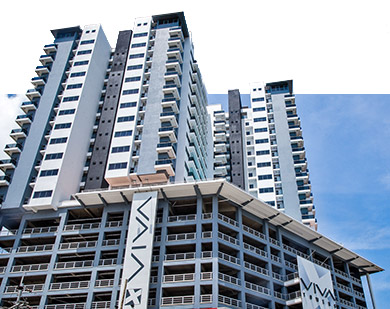Building



Project:
Viva Towers
Client:
Virgin Plaza Tanzania Limited
Location:
Upanga west, Dar es Salaam, Tanzania
Category:
Home
Total capacity:
20 floors
Area:
12000M²
Project Summary:
Start date December 2008
Completion date June 2013
Project status:
Completed
Interesting fact:
The building has a Spiro Concrete Ramp to serve cars from the ground floor to 8th floor; one of a kind in Dar es Salaam.
This project involved the construction of a 22 storey building (with basement) for commercial and residential purposes.
From the basement to the 2nd floor Viva Towers it’s used for commercial purposes. From the 3rd floor up to the 8th floor, the building features a parking area, which includes a ramp attached to the main building. The 9th floor is a combination of residential and leisure facilities, and includes a swimming pool, a gymnasium, a bar and a multi-purpose function hall. The 10th to the 20th floors are comprised of apartments, with the top floor featuring a penthouse.
The construction included pile work and ancillary services such as the installation of air conditioners, electrical and plumbing. This latter service also included sprinkler and hose reel systems for firefighting, as well as fire detection and security systems. Estim also completed the installation of gas pipes and meters, escalators, elevators and the installation of data and telecommunication services.

Comments are closed here.